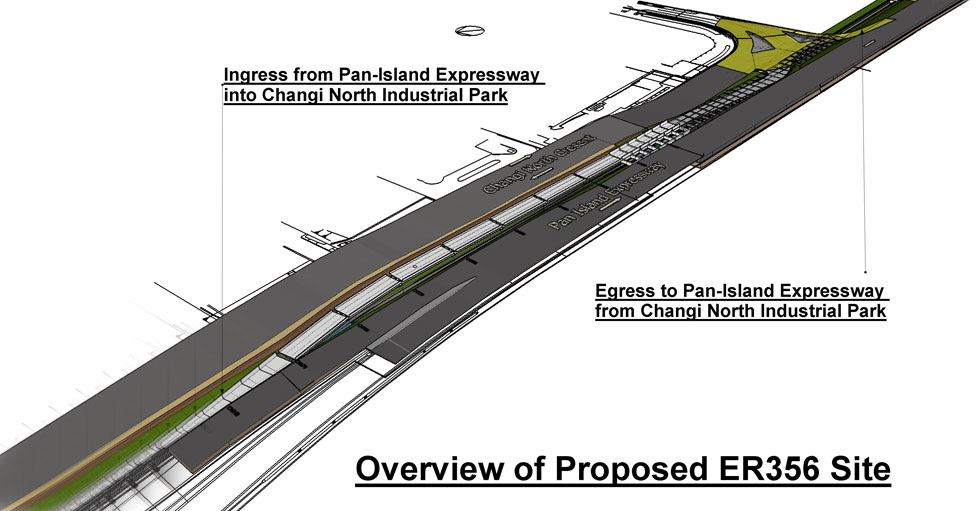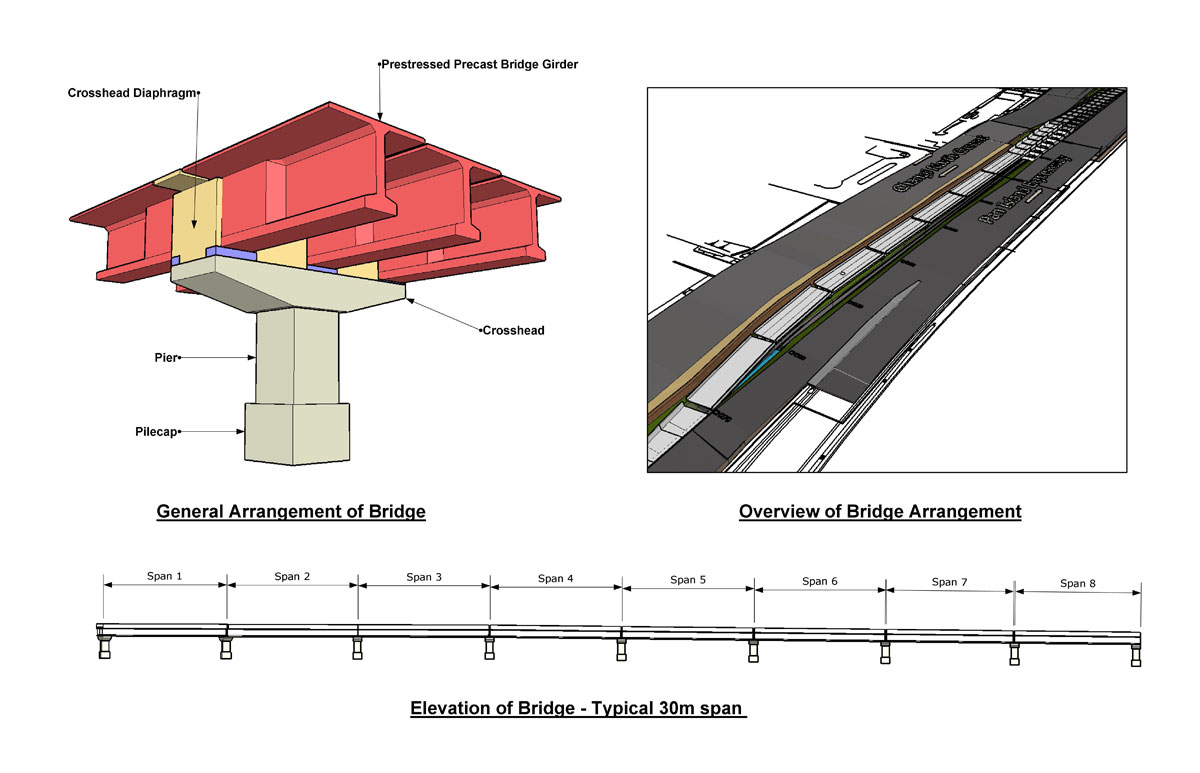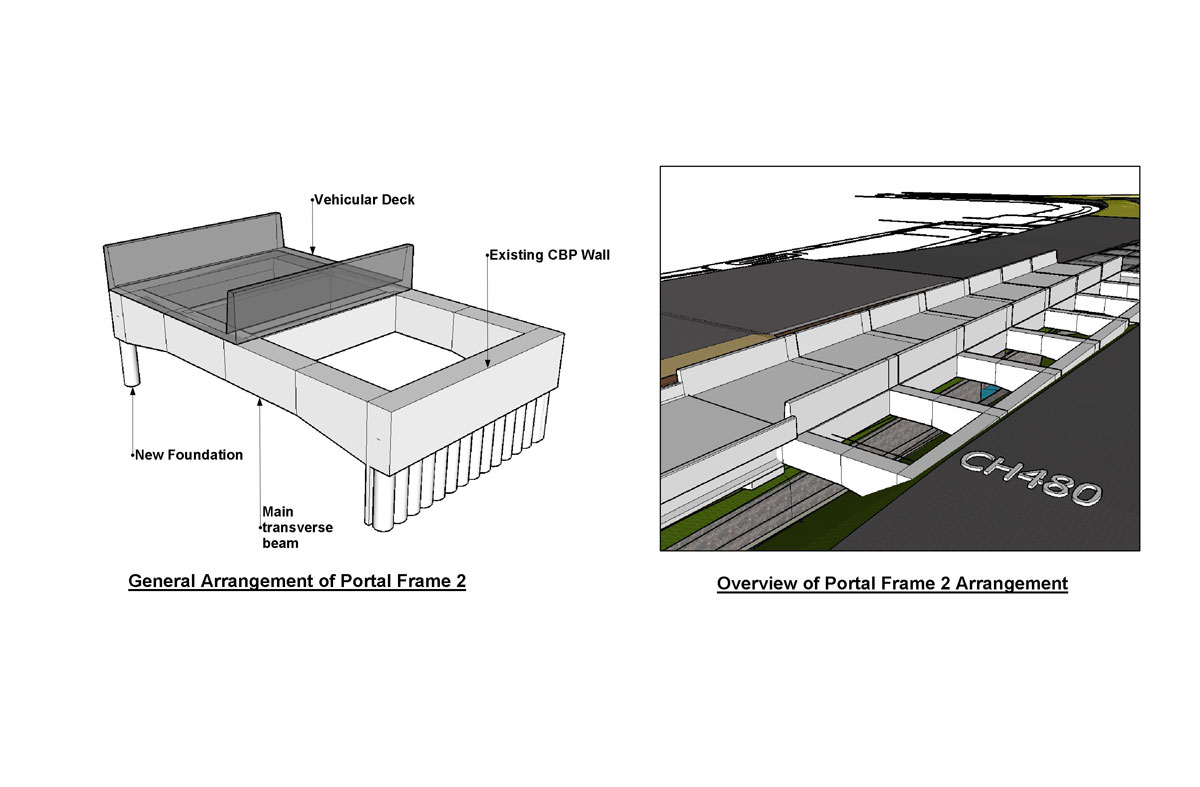Infrastructure

ER356 – Access Road to Changi North Industrial Park
The proposed bridge is 8-span triple T-girder structure linking the existing Pan Island Expressway (PIE) to Changi North Industrial Park (CNC).
The total length of the structure is approximately 240m. Each span is about 30m in length. The T-girder is a prestress precast (PSPC) unit. The total width of the deck is 8.2m. It can accommodate 1 carriageway with average 2 number of 3.65m notional lane width. Both edges of the deck comprise concrete parapet at 0.45m (t) each. The overall depth of the T-girder is 2m.
The PSPC T-girder will be casted monolithically onto the crosshead after the launching. The crosshead will be supported by bored pile of 1.6m diameter. The minimum embedded length of the pile is 25m below the ground level.
Approach Roads
Both approach roads for the bridge comprise a series of portal frame structure. The road slab is cast onto the portal frame. Two type of portal frame is designed to support the approach road. They are type 1 and type 2 (2a).
The Challenges
The project required to build the structures within a narrow space between CNC and PIE. The existing services under the structure impose challenges to the design and construction while maintaining the future access for the maintenance. Both Type 1 and Type 2a portal frame structure also involving the integration beams into the existing CBP walls to the approach road deck.
Project Key Data
| Net (Usable Area) | Gross Floor Area | Budget Approved | Cost Estimates | Critical Dates |
| 43581m2 ( Site Roads Coverage) | 5997m2 ( Structure) | 9.6 million | 9.6 million | Part 1 on May 2011 / Part 2 on Aug 2012 |




